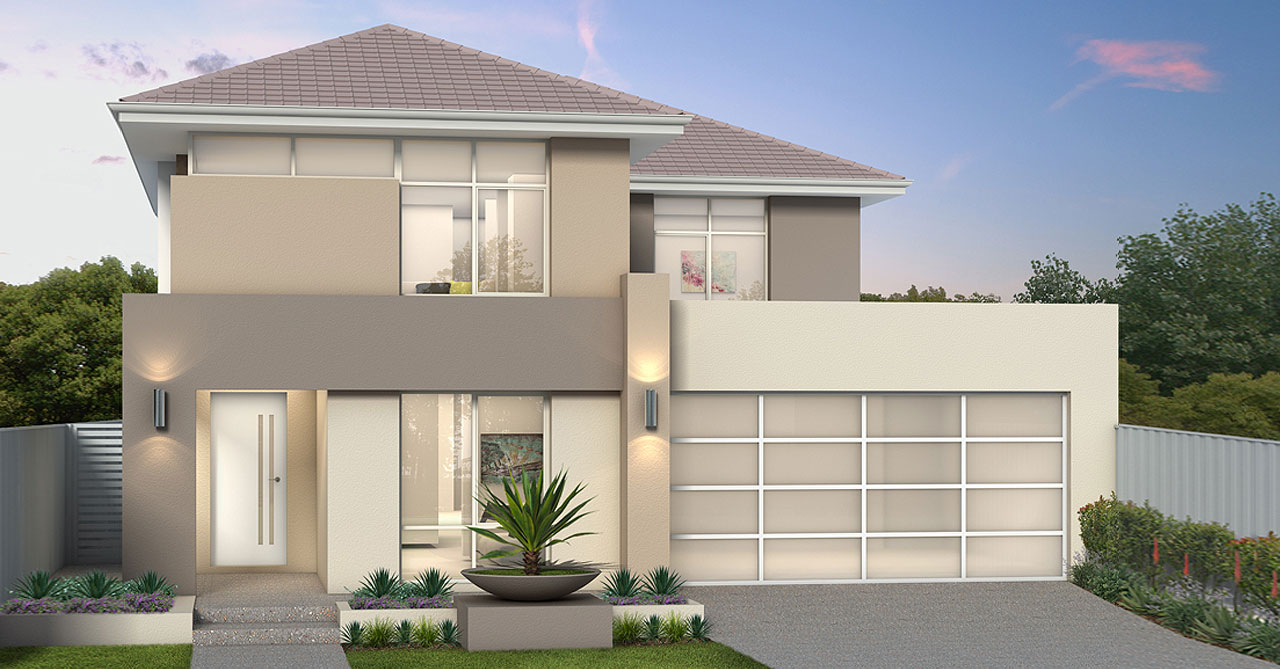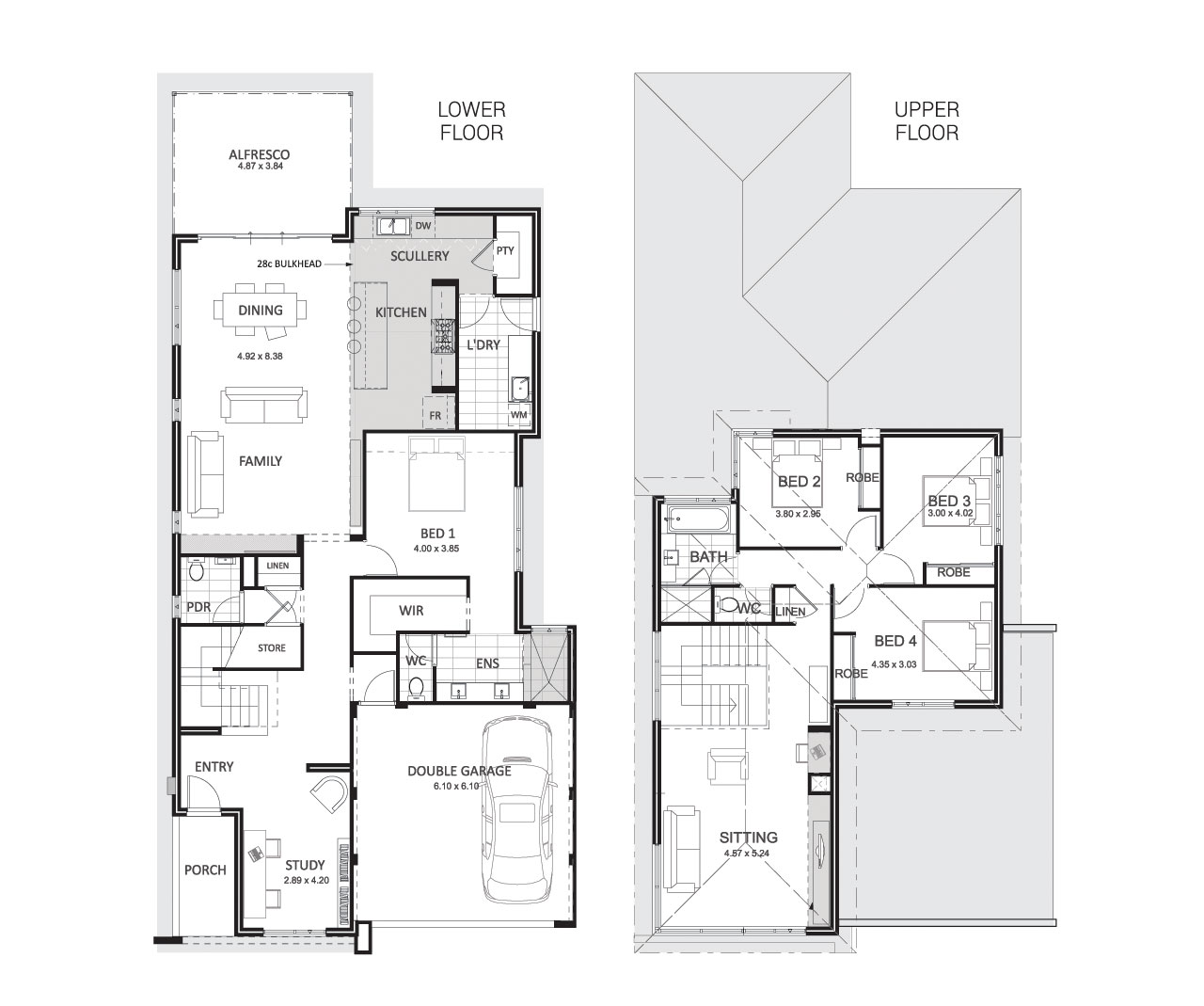The Sandalford

4 Bedrooms |
2 Bathrooms |
2 Car bays
A generously sized scullery, walk in pantry, galley kitchen and spacious living area that opens onto the alfresco make this the ultimate dream home for anyone who enjoys entertaining. Clever storage areas, double ensuite and big laundry come together to create a narrow lot design that packs maximum living space into every square centimetre.
