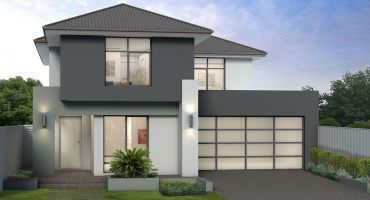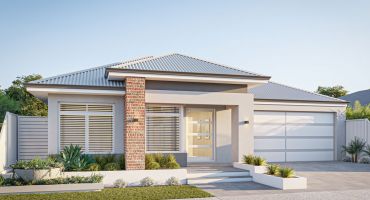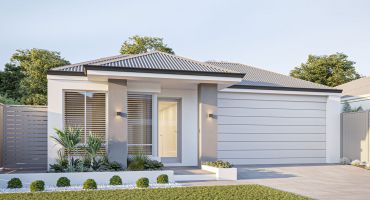The Broadway
The Urban Range
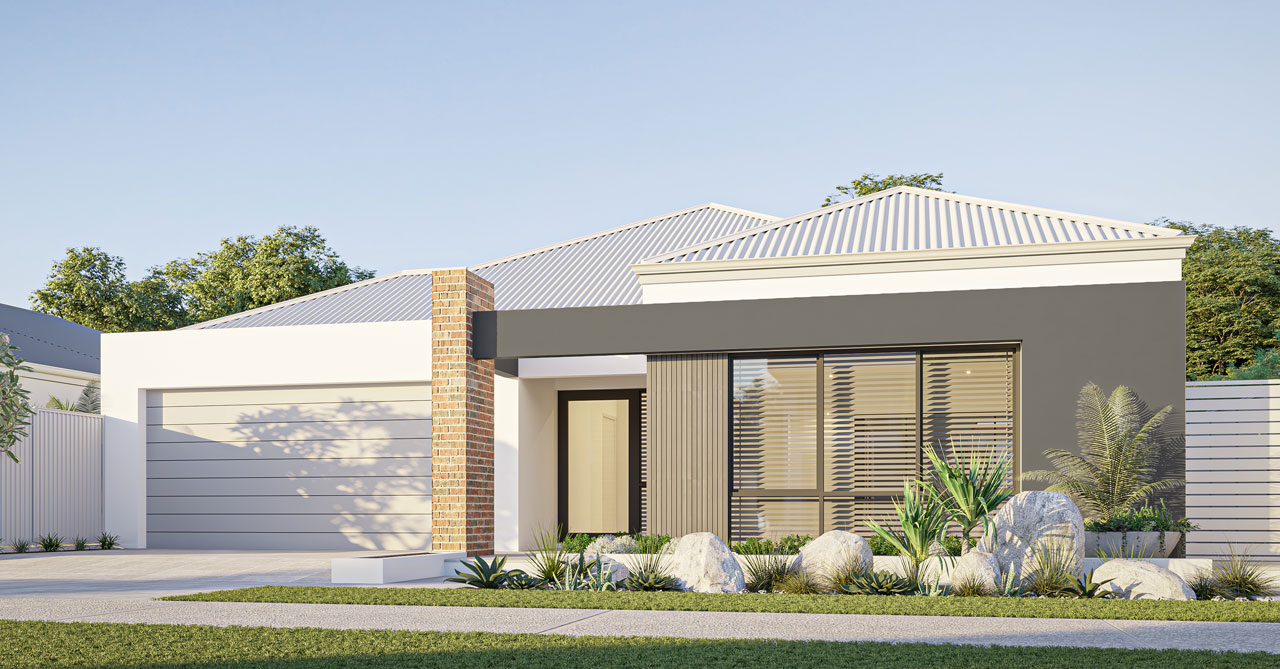
4 Bedrooms |
2 Bathrooms |
2 Car bays
Featuring raked ceilings, wrap around kitchen (including walk-in pantry!), theatre, study nook, 3 generously sized minor bedrooms and a stunning master suite with huge robe & ensuite - The Broadway is the perfect plan for discerning homeowners.
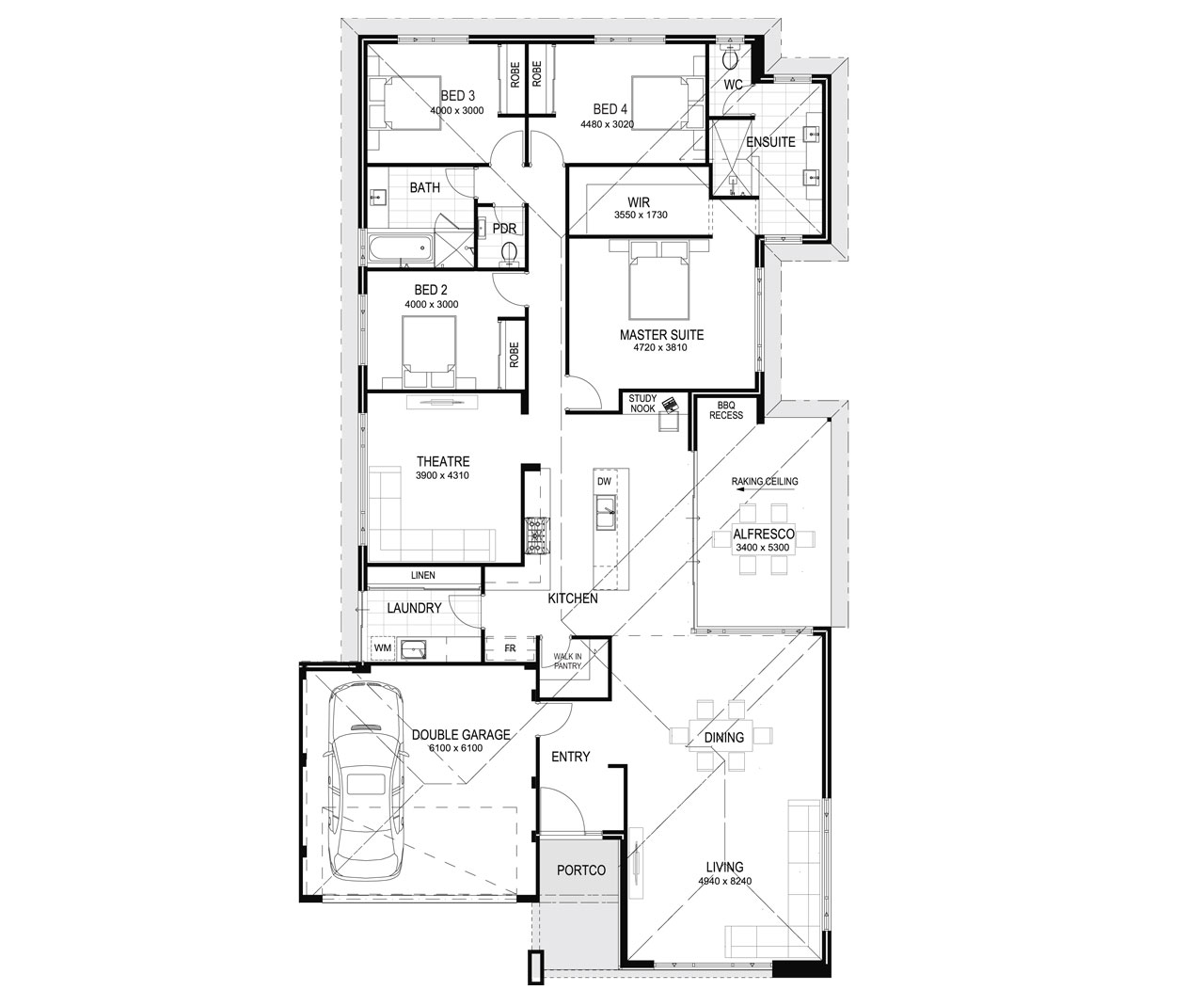
Featured Homes
The Sandalford MKIII
4 Bed | 2 Bath | 2 Car bays
