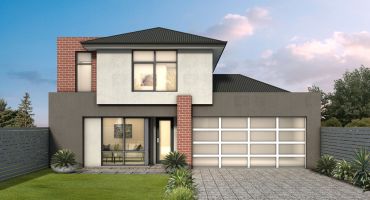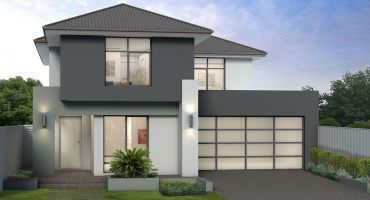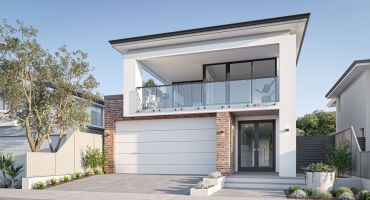The Mounts Bay
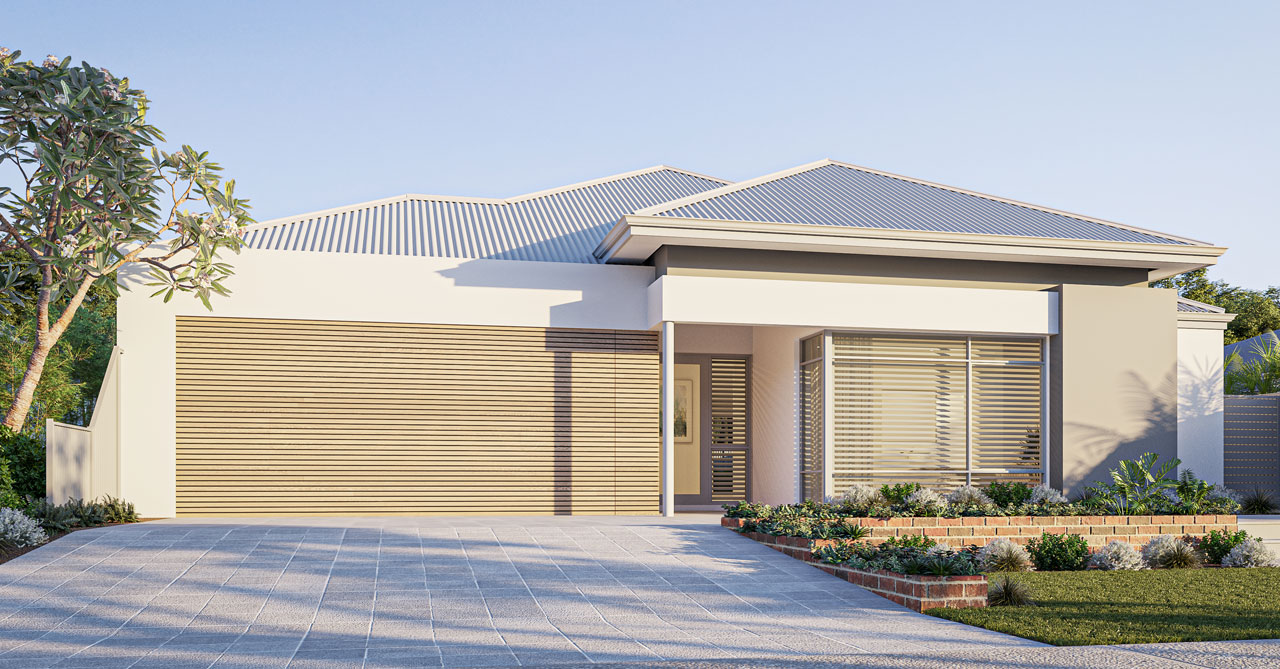
4 Bedrooms |
2 Bathrooms |
2 Car bays
The perfect modern family home! Keep everyone happy with this thoughtfully designed floorplan that covers all the bases! Dedicated activity zone, study nook, huge ensuite & large WIR to master bed finished with a chefs kitchen packed with storage.
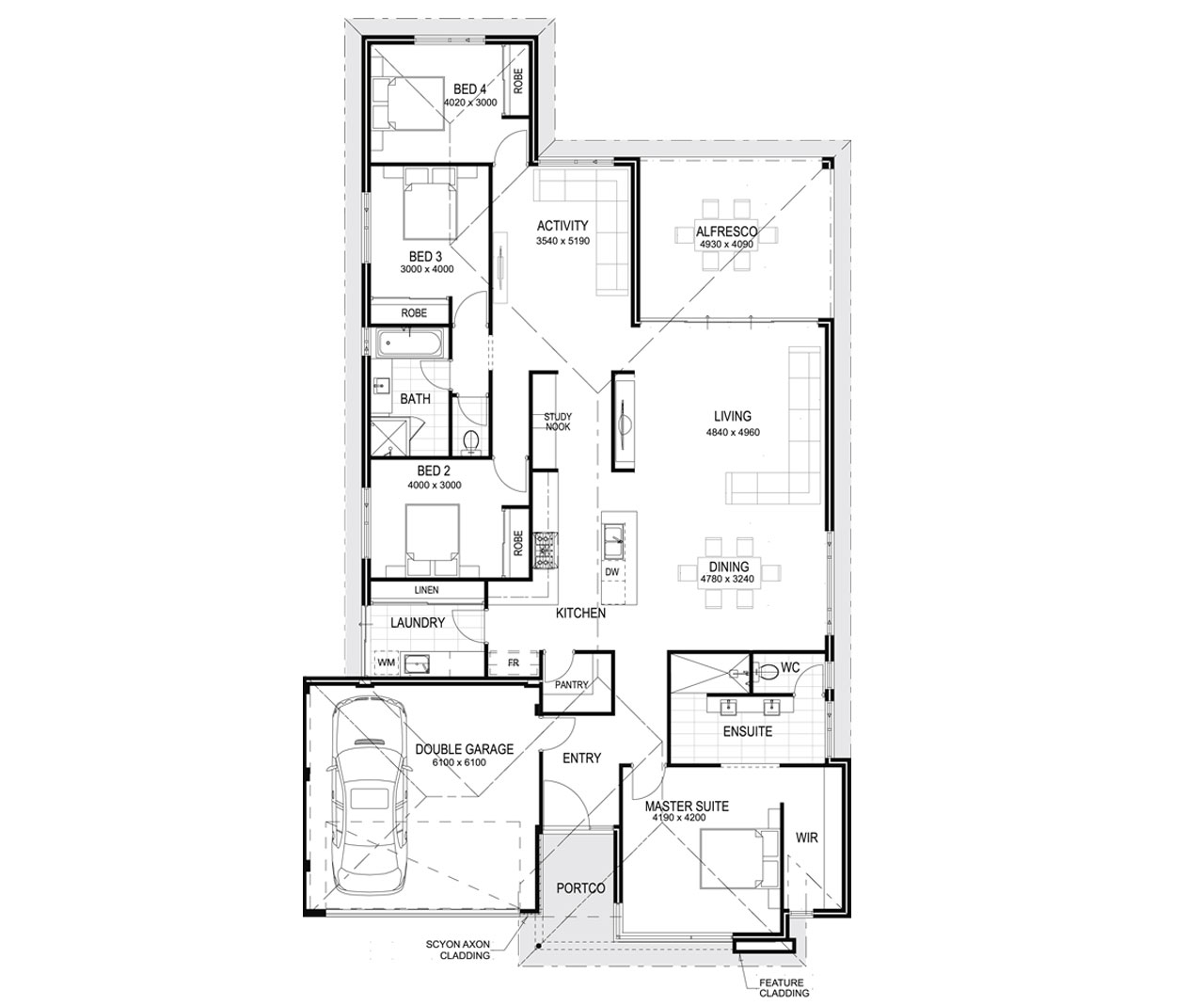
Featured Homes
The Lamont I
3 Bed | 2 Bath | 2 Car bays
The Sandalford MKIII
4 Bed | 2 Bath | 2 Car bays
