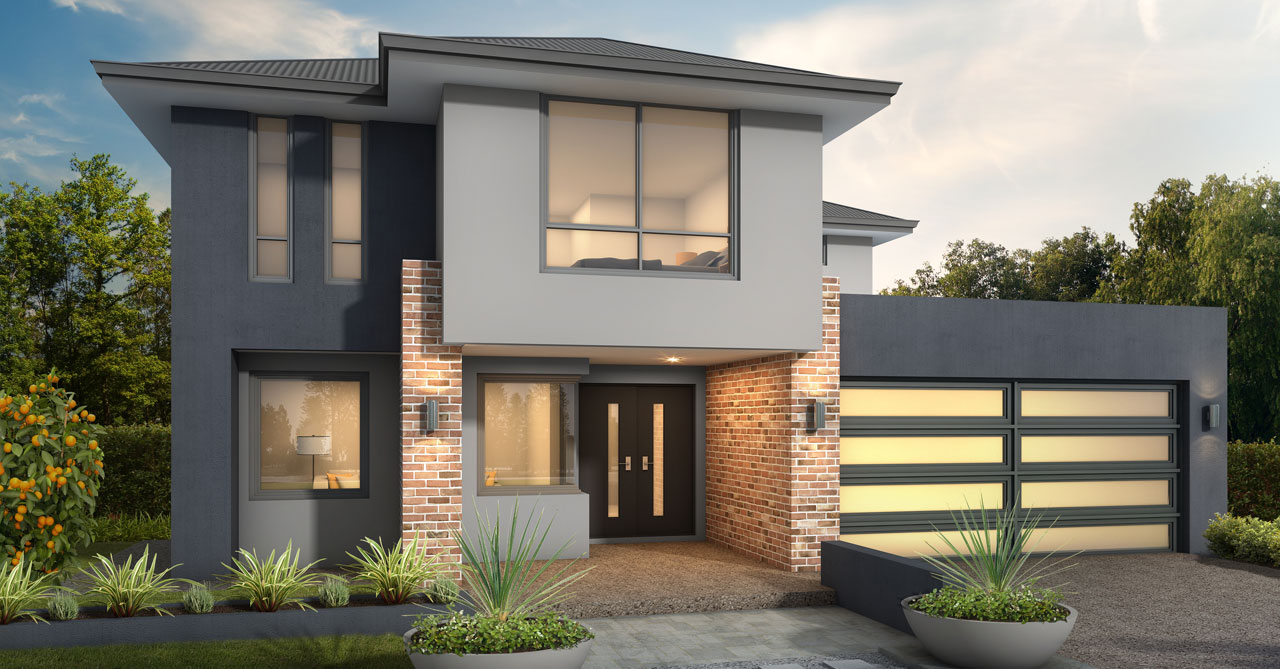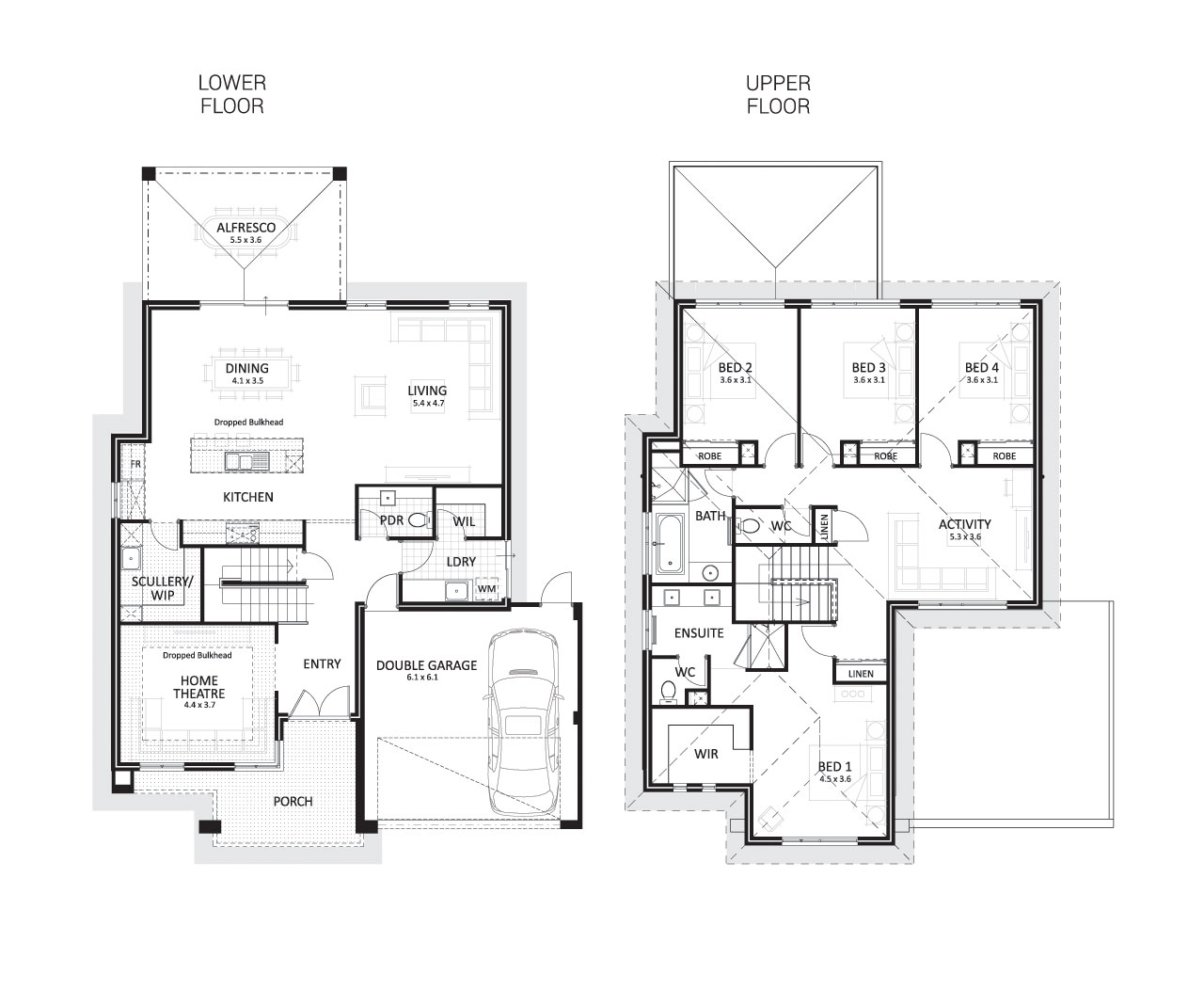The Manetti

4 Bedrooms |
2 Bathrooms |
2 Car bays
A generously sized scullery/pantry, luxury kitchen and open plan living area that integrates with the alfresco for entertaining. With all the bedrooms on the upper floor, the main suite has a double ensuite while the large family bathroom features a large shower and separate bath.
