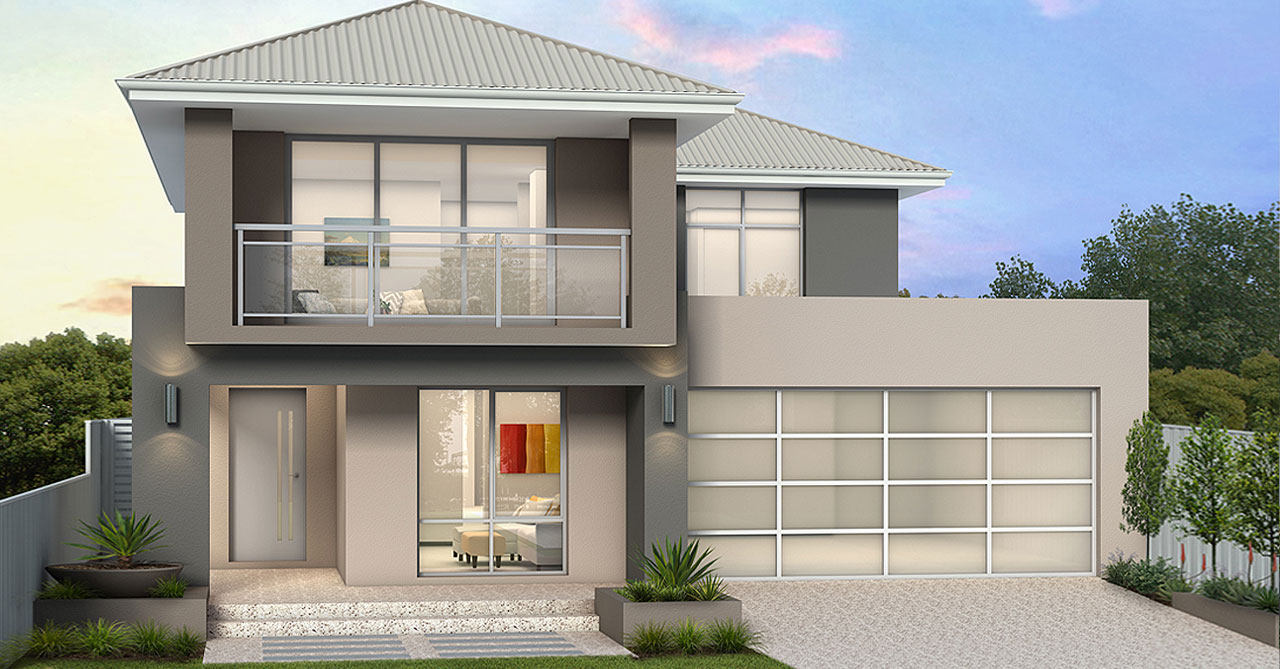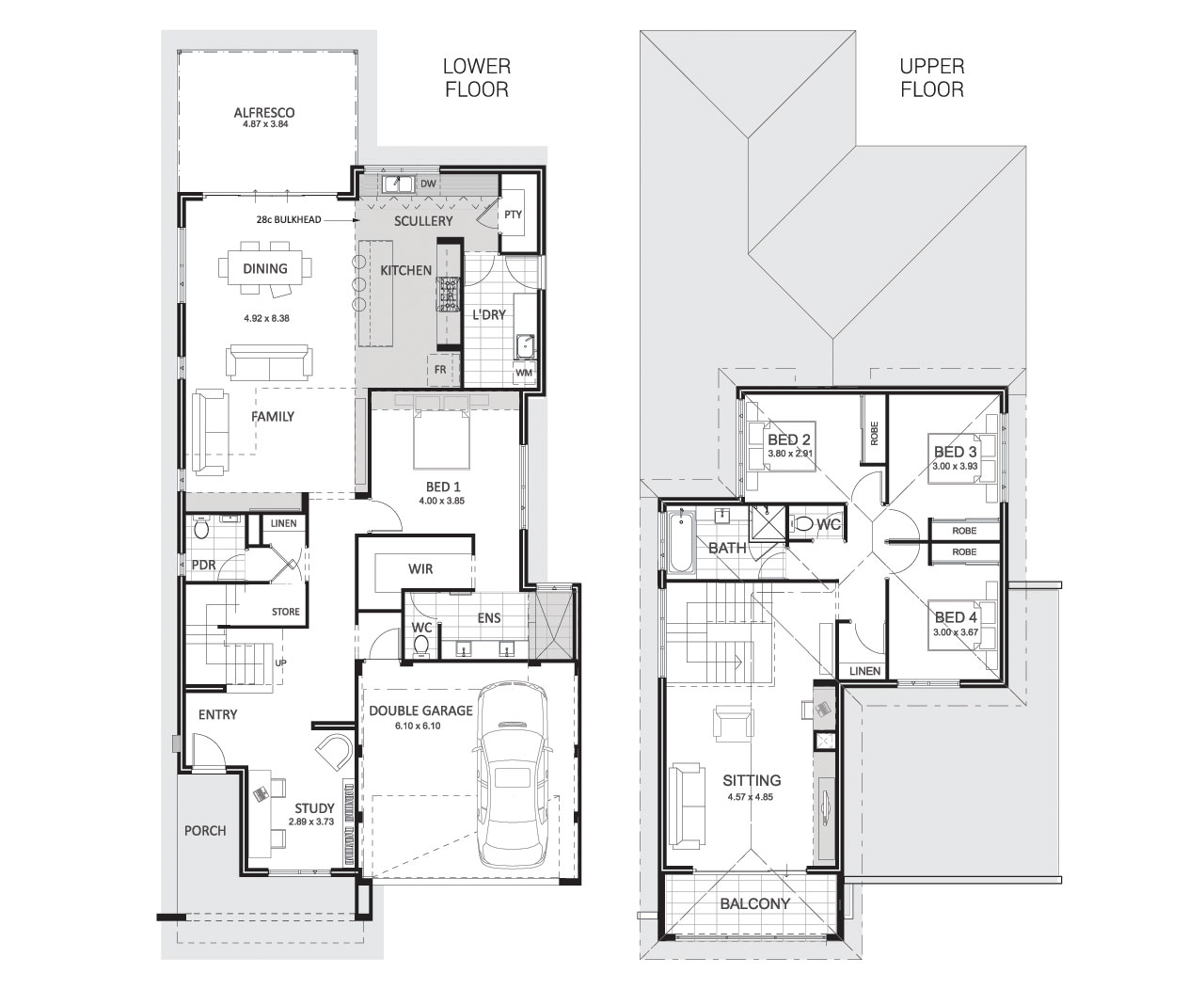The Sandalford MKII

4 Bedrooms |
2 Bathrooms |
2 Car bays
An integrated scullery, large pantry, open kitchen and ample living area with adjoining alfresco help to create a light and open feel. Plenty of storage areas, powder room, ensuite and big laundry come together to create a home that suits the WA lifestyle.
