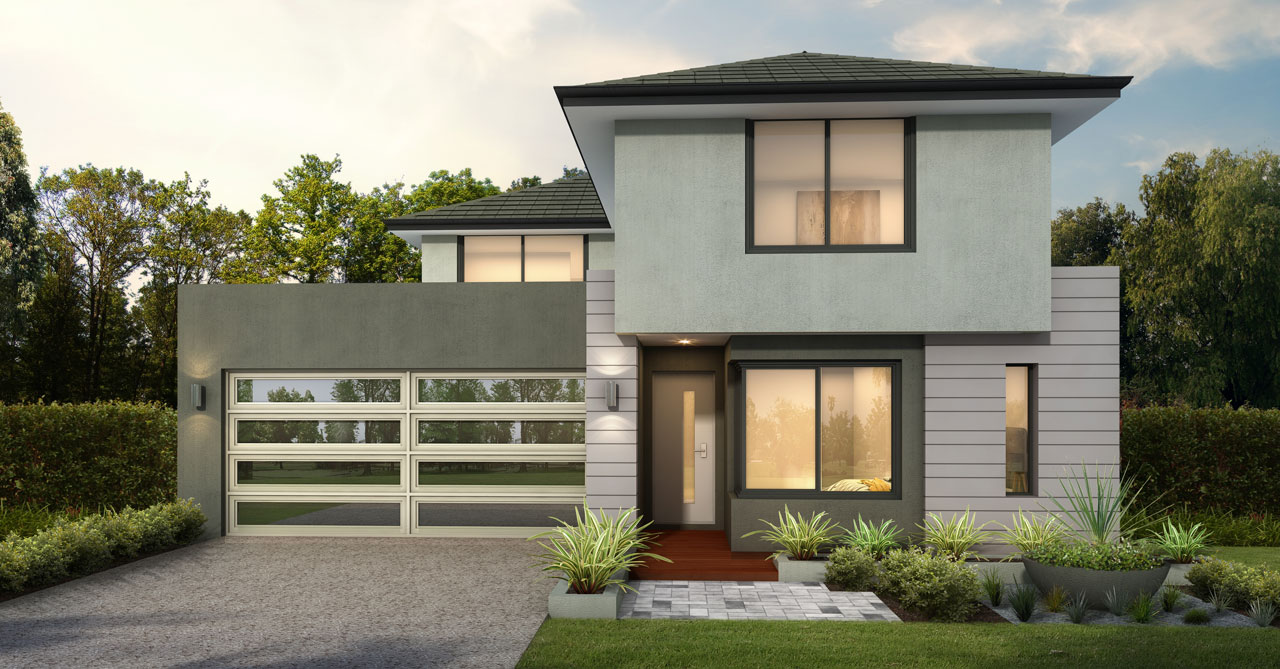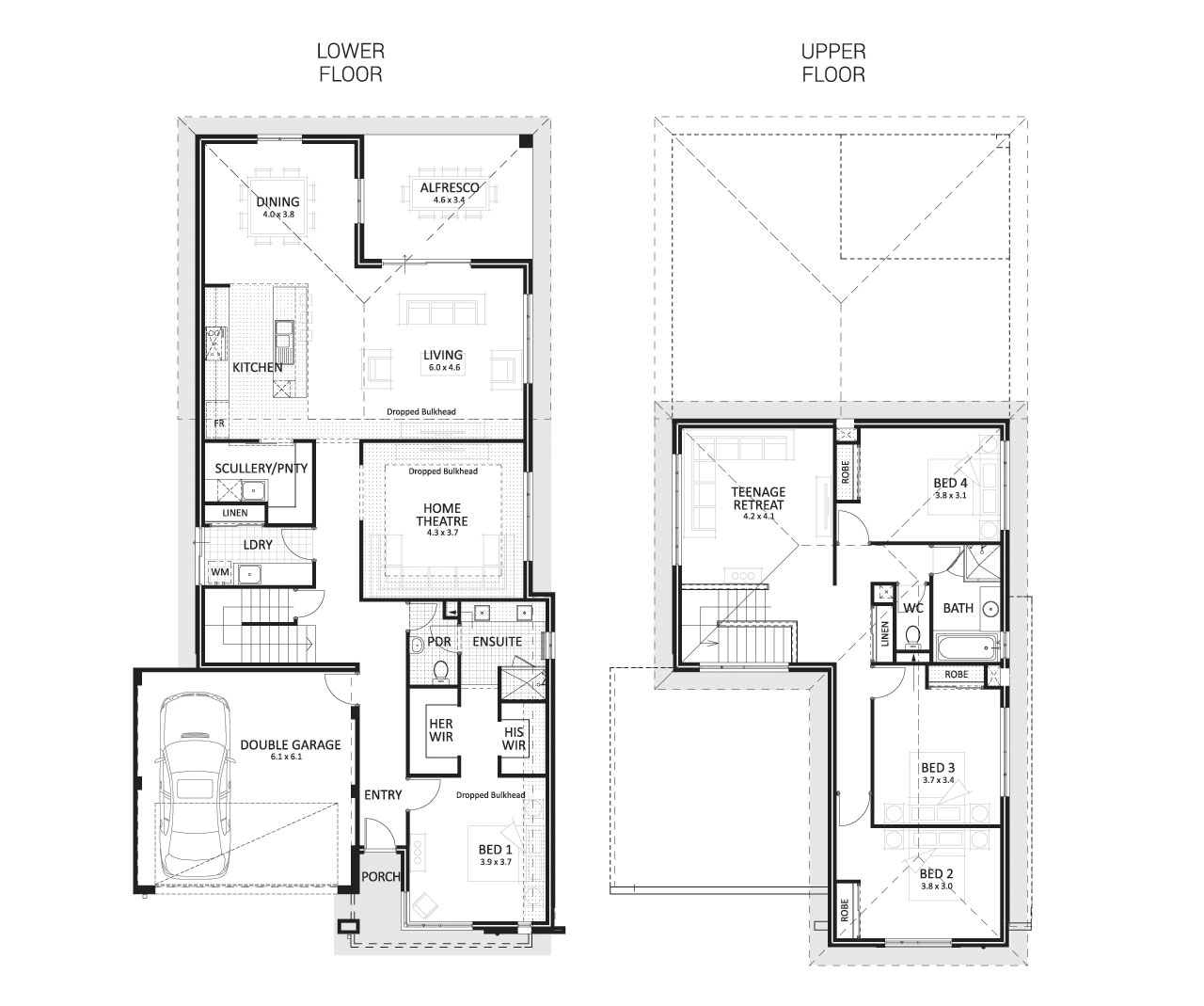The Surrey

4 Bedrooms |
2 Bathrooms |
2 Car bays
A walk in scullery/pantry, large kitchen and open living area that adjoins the alfresco make this the ideal family home. Minor bedrooms are on the upper floor with teenage retreat while the main bedroom features a double ensuite. A separate home theatre completes this family package.
