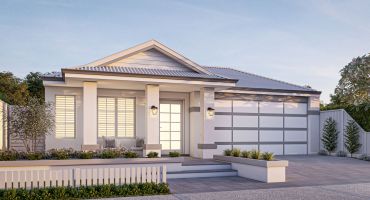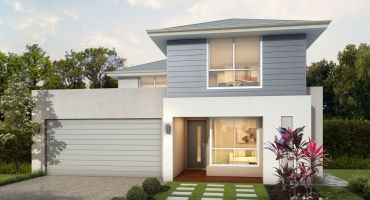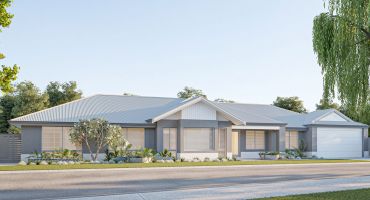The Devonport
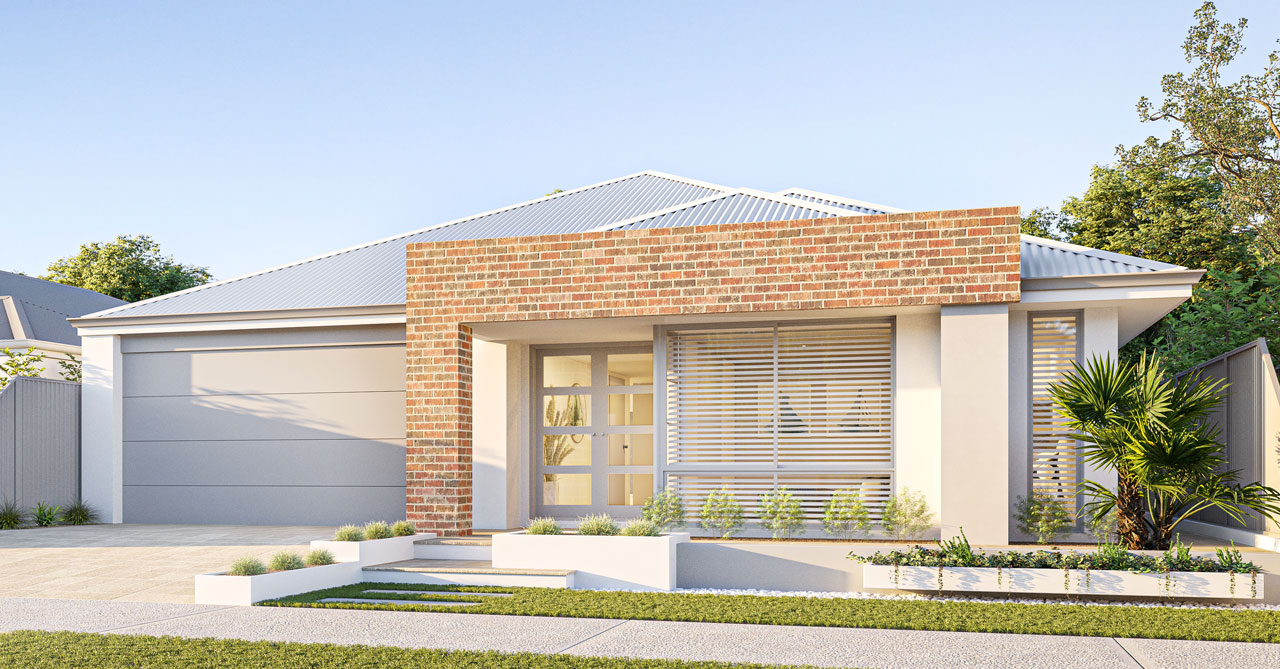
4 Bedrooms |
2 Bathrooms |
2 Car bays
An elegant narrow-lot design that packs all the essentials under one pretty roof. Separate activity area, theatre and well-appointed kitchen are some of the features of this well-designed home.
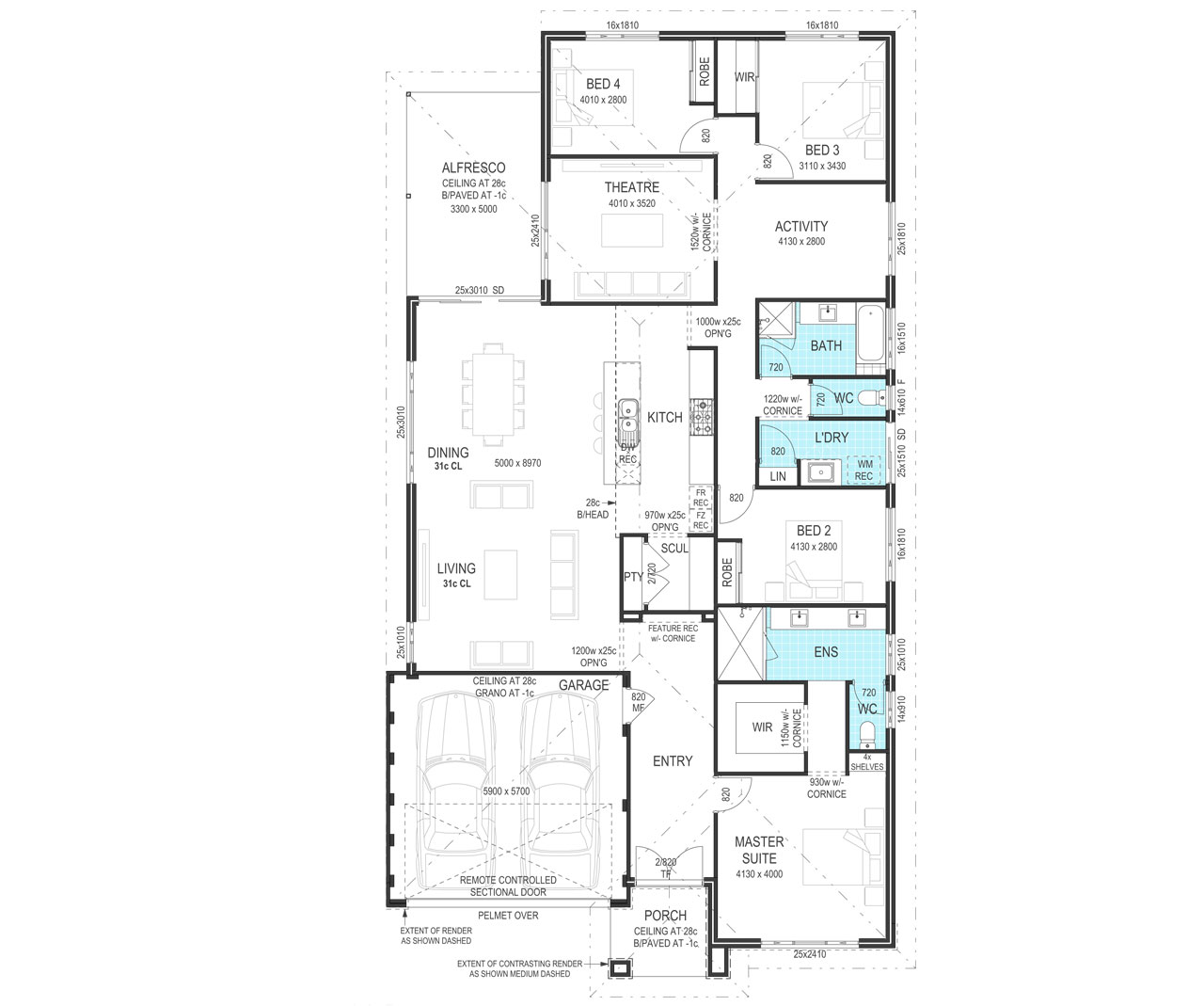
GOT ANY
QUESTIONS?
The team at Assetbuild are here to listen and answer any questions you have. Simply fill out the form and we will be in touch.

