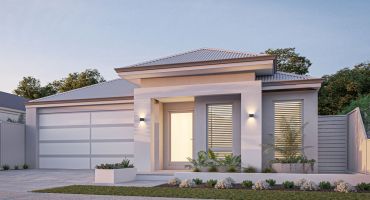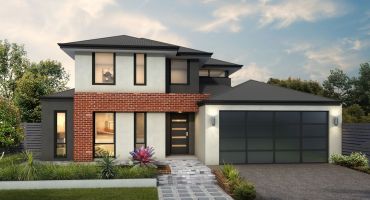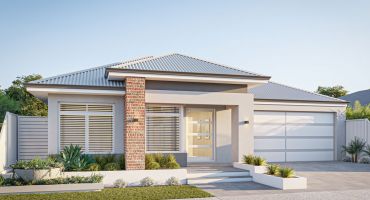The Harmony
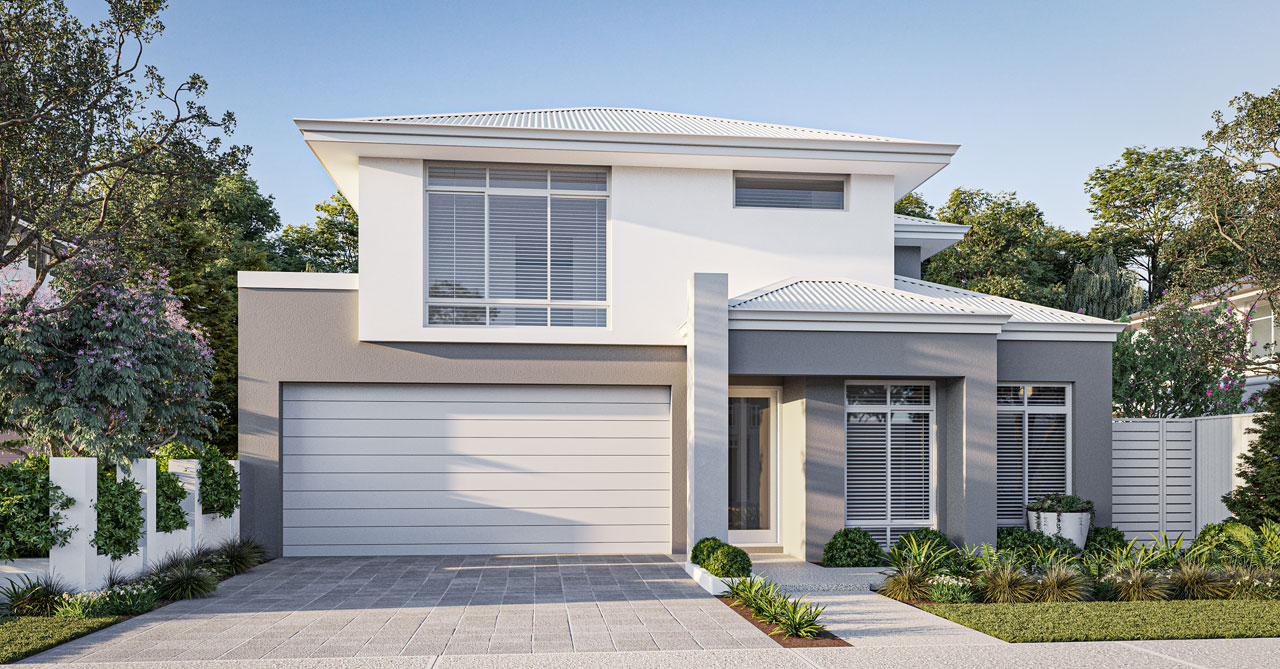
4 Bedrooms |
2 Bathrooms |
2 Car bays
A stunning family home, The Harmony is ideal for the busy family. Boasting 4 generously sized bedrooms, spacious open plan living & dining, plus study & theatre - space is no issue! The first floor is your haven away from the hustle & bustle of everyday life. A spacious master bedroom, complete with huge walk-in robe and stunning ensuite.
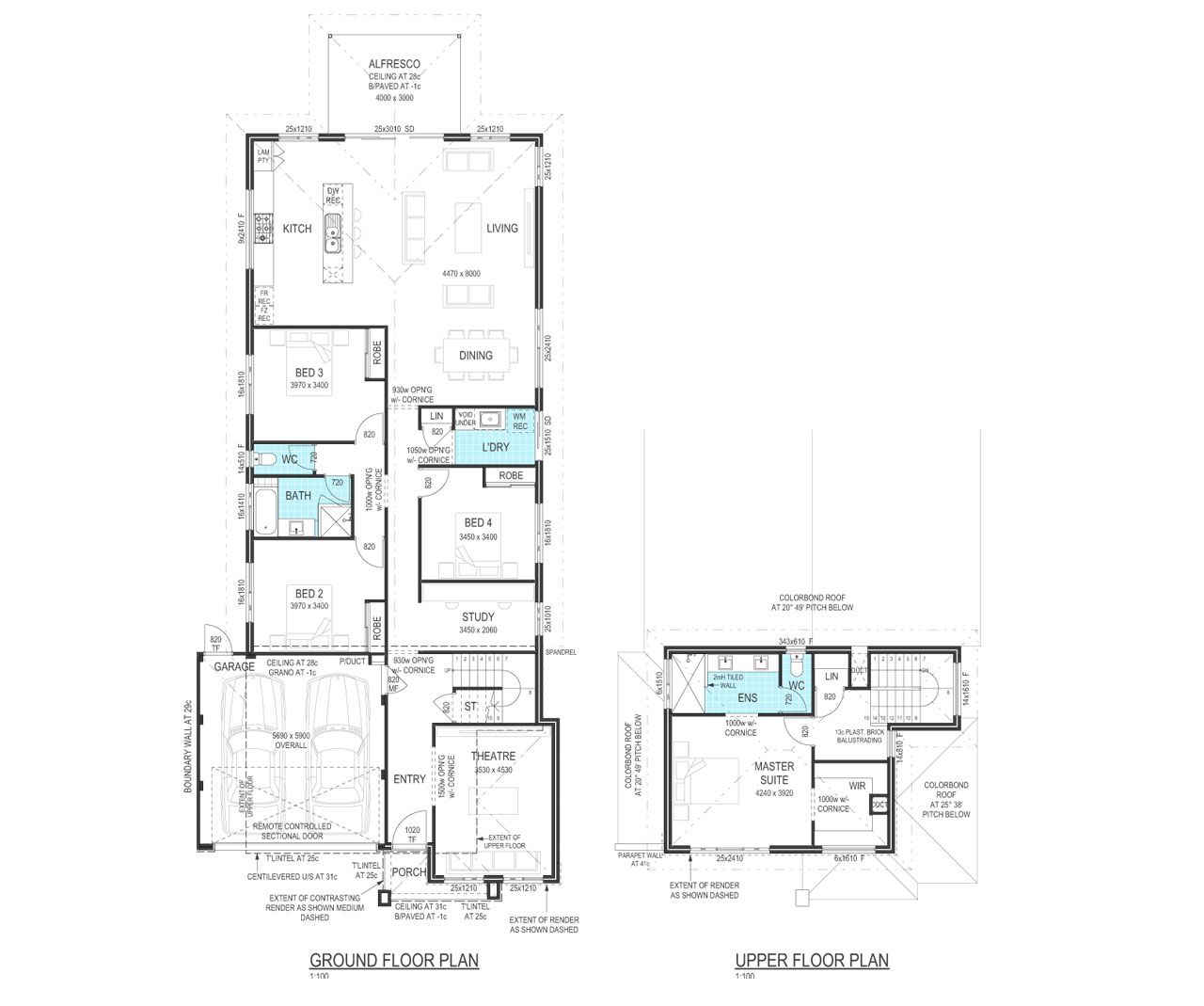
GOT ANY
QUESTIONS?
The team at Assetbuild are here to listen and answer any questions you have. Simply fill out the form and we will be in touch.

Featured Homes
The Wellbourne
4 Bed | 2 Bath | 2 Car bays
