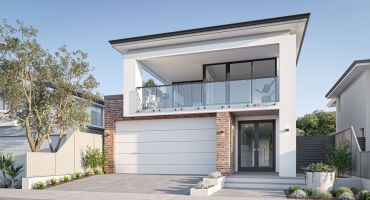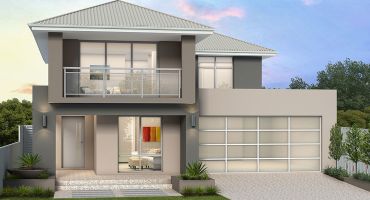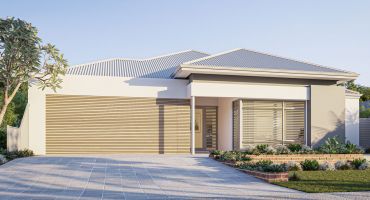The Bordeaux
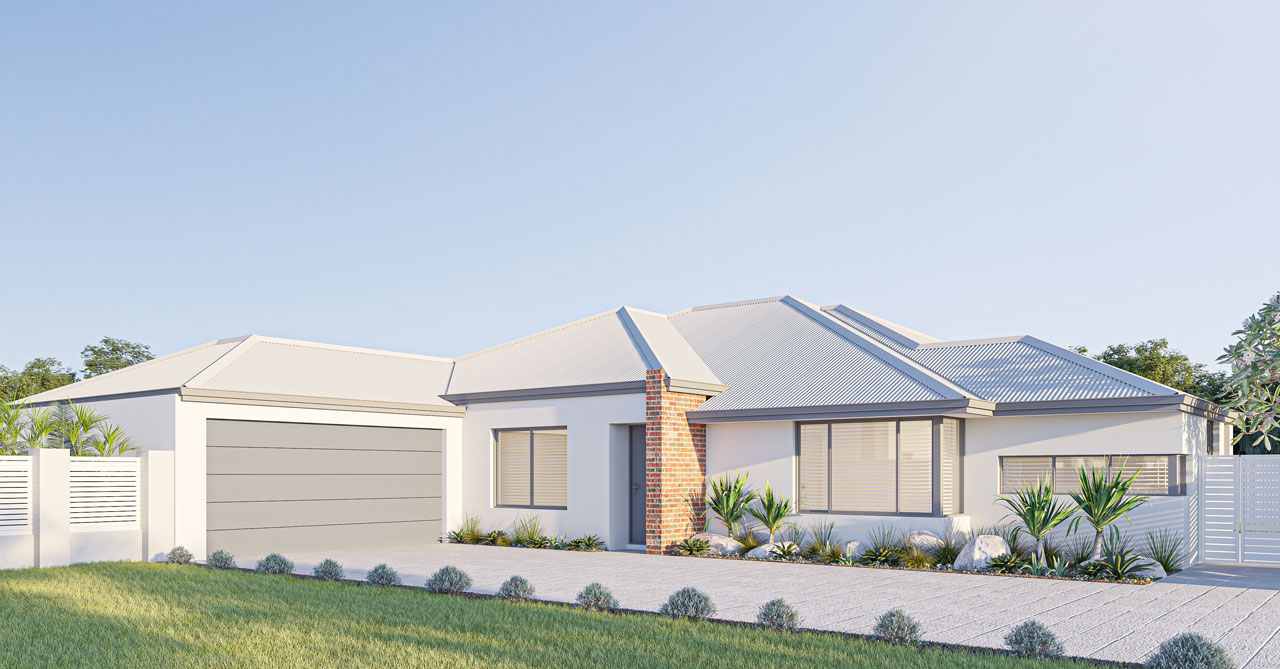
4 Bedrooms |
2 Bathrooms |
2 Car bays
This home has been specifically designed for rear lots. It features a separate home theatre and includes an alfresco area for outdoor entertaining.
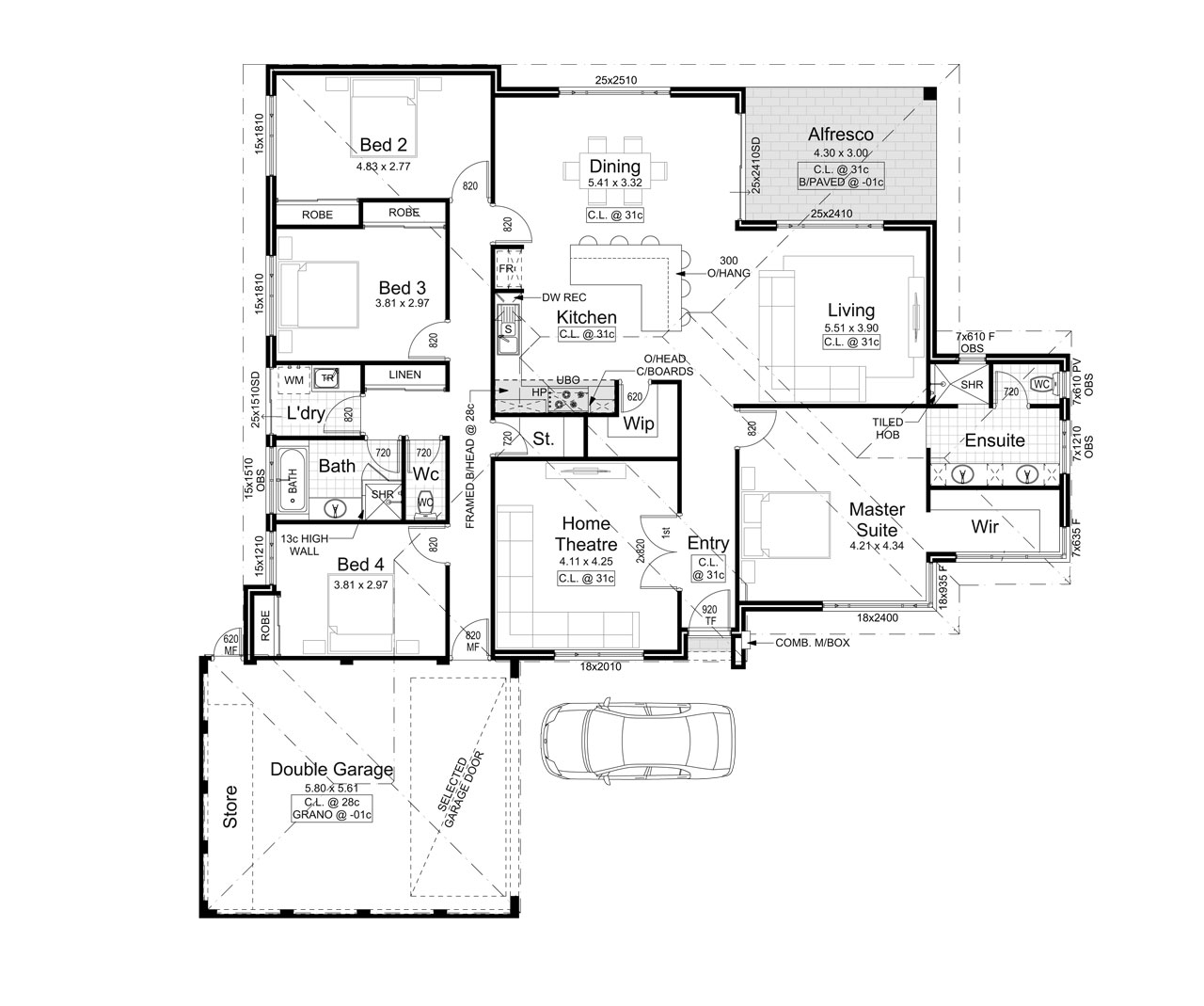
GOT ANY
QUESTIONS?
The team at Assetbuild are here to listen and answer any questions you have. Simply fill out the form and we will be in touch.

