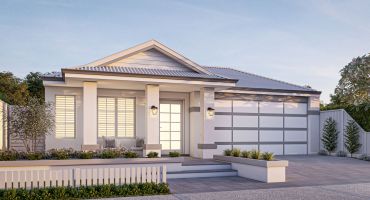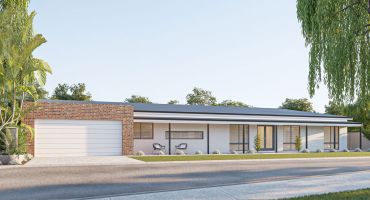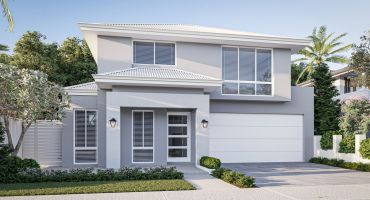The Shelford
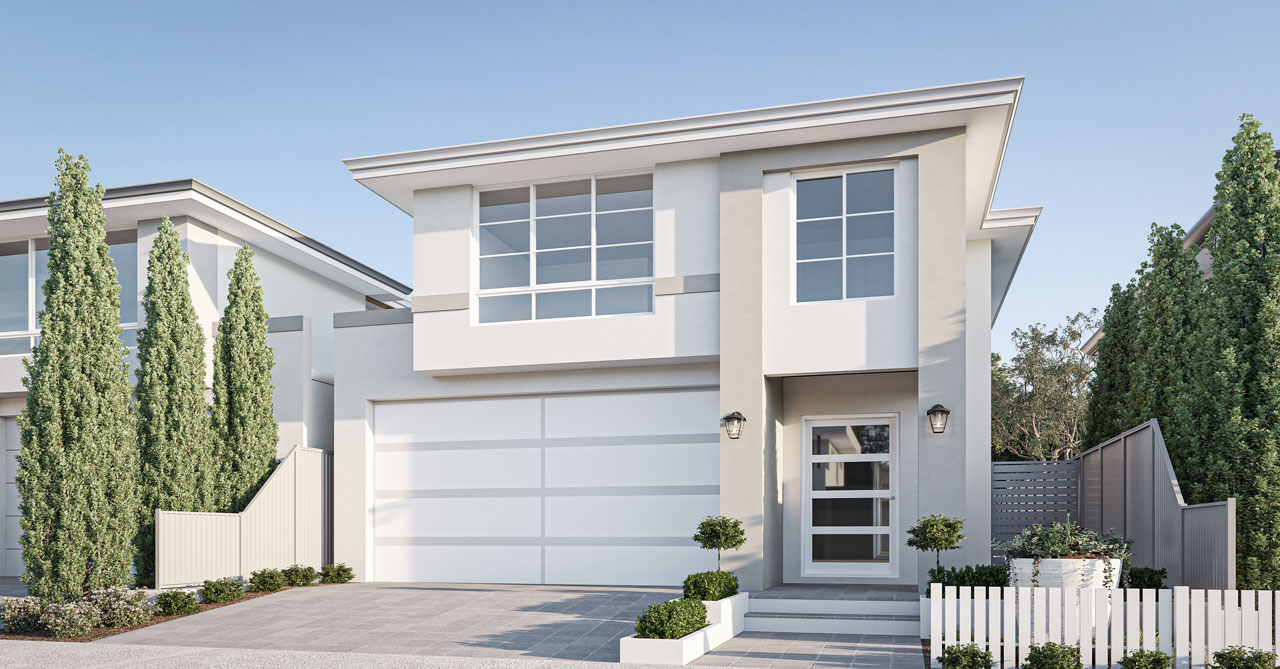
4 Bedrooms |
2 Bathrooms |
2 Car bays
A narrow lot two storey design that ticks all the boxes - with theatre, glamourous master suite, chefs kitchen, built in robes to all rooms and upstairs study nook. The perfect two-storey home for your narrow block!
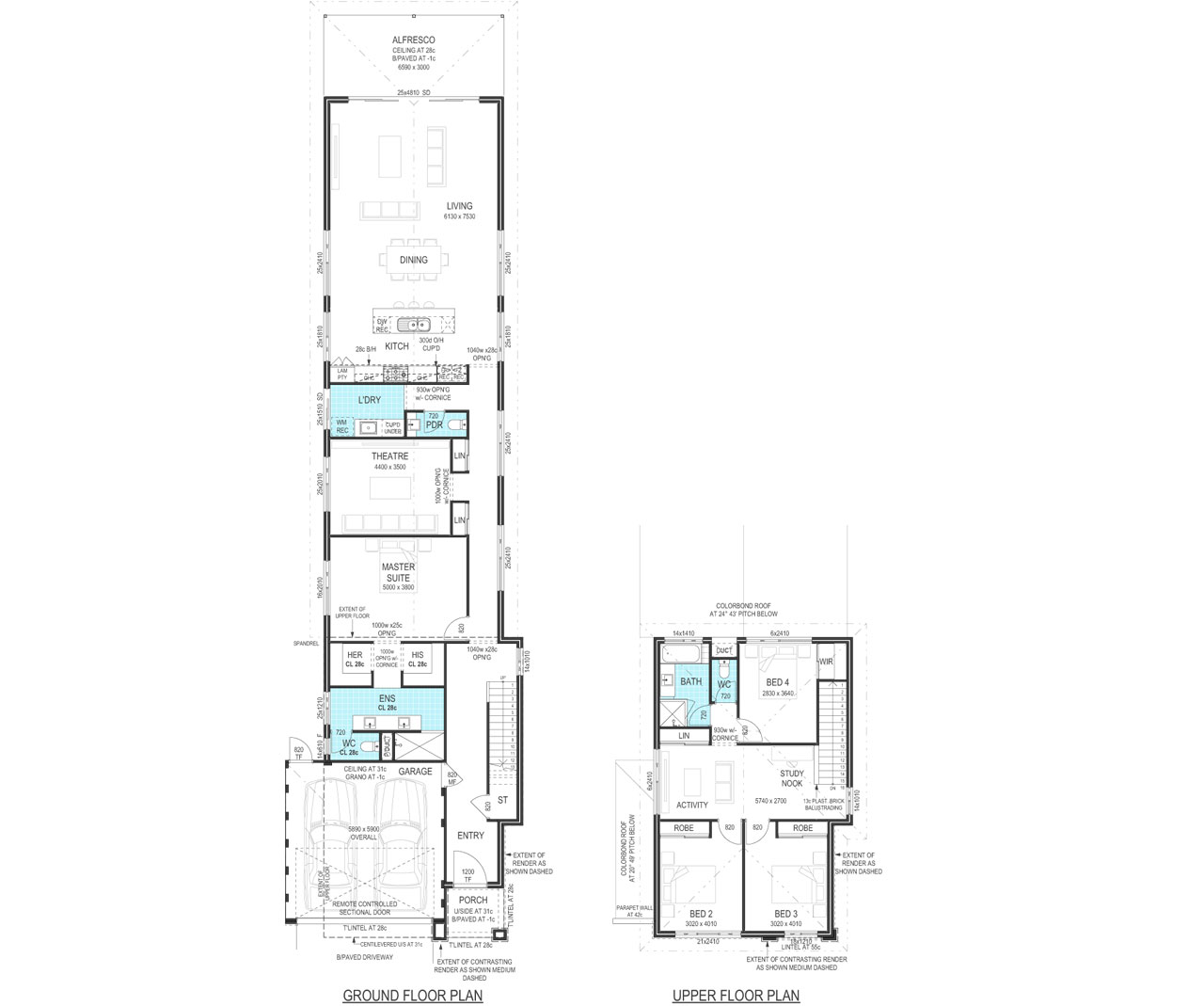
GOT ANY
QUESTIONS?
The team at Assetbuild are here to listen and answer any questions you have. Simply fill out the form and we will be in touch.

