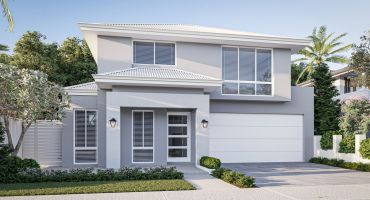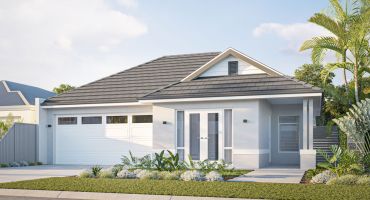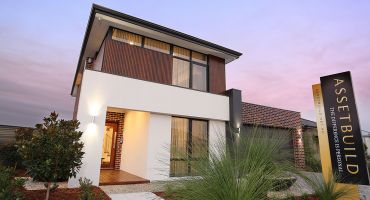The Serenity
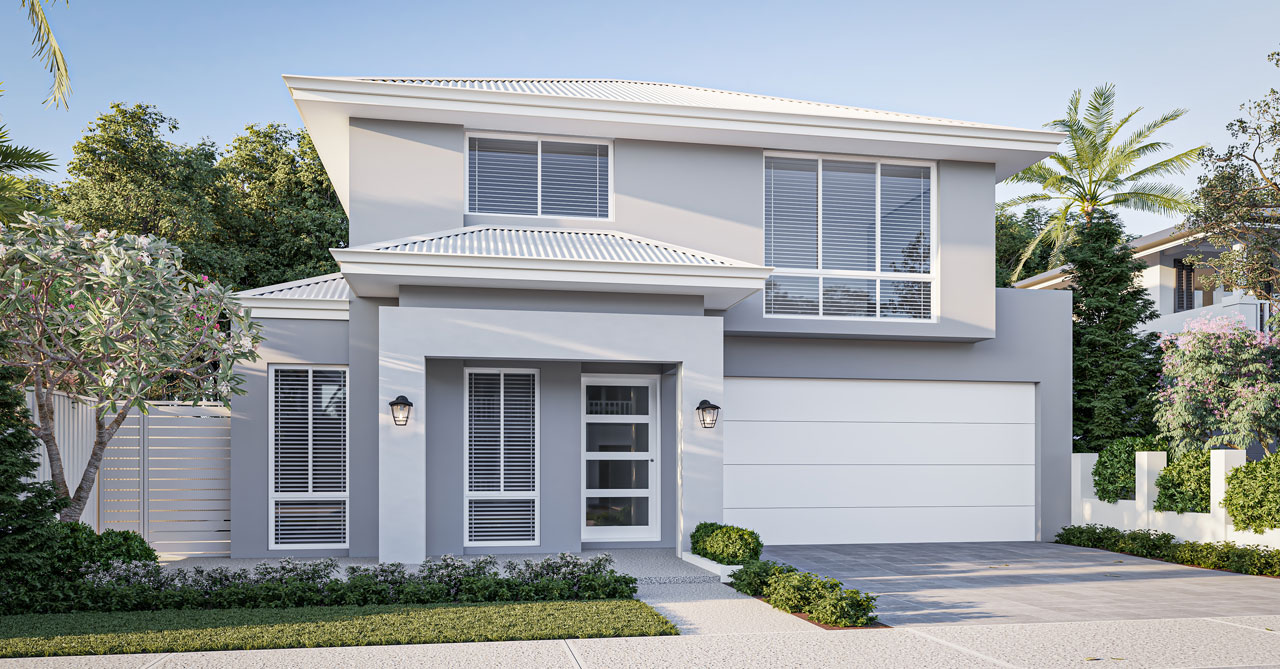
4 Bedrooms |
2 Bathrooms |
2 Car bays
A spacious and inviting two storey home, The Serenity not only looks beautiful, but is cleverly designed to include all the modern must-haves including dedicated study & theatre, glamorous master suite, gourmet kitchen and open plan living/dining.
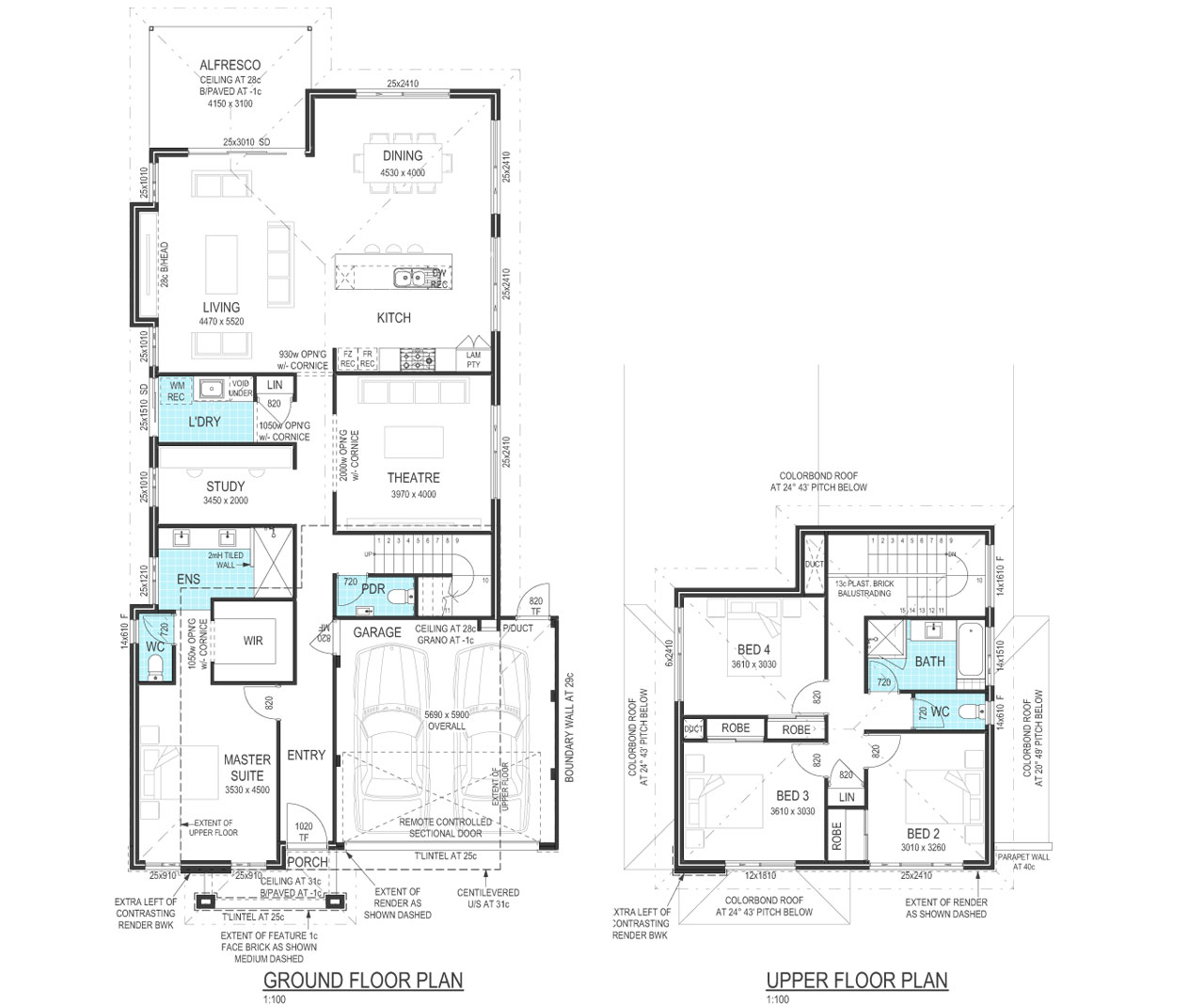
GOT ANY
QUESTIONS?
The team at Assetbuild are here to listen and answer any questions you have. Simply fill out the form and we will be in touch.

