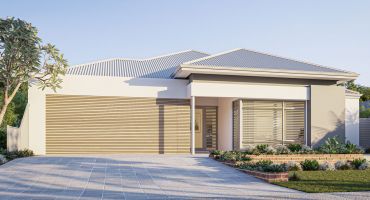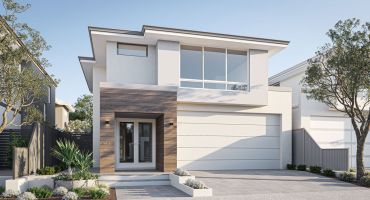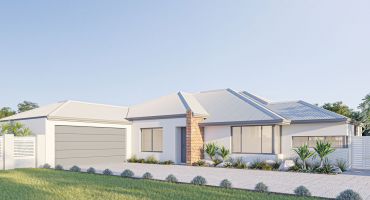The Floreat
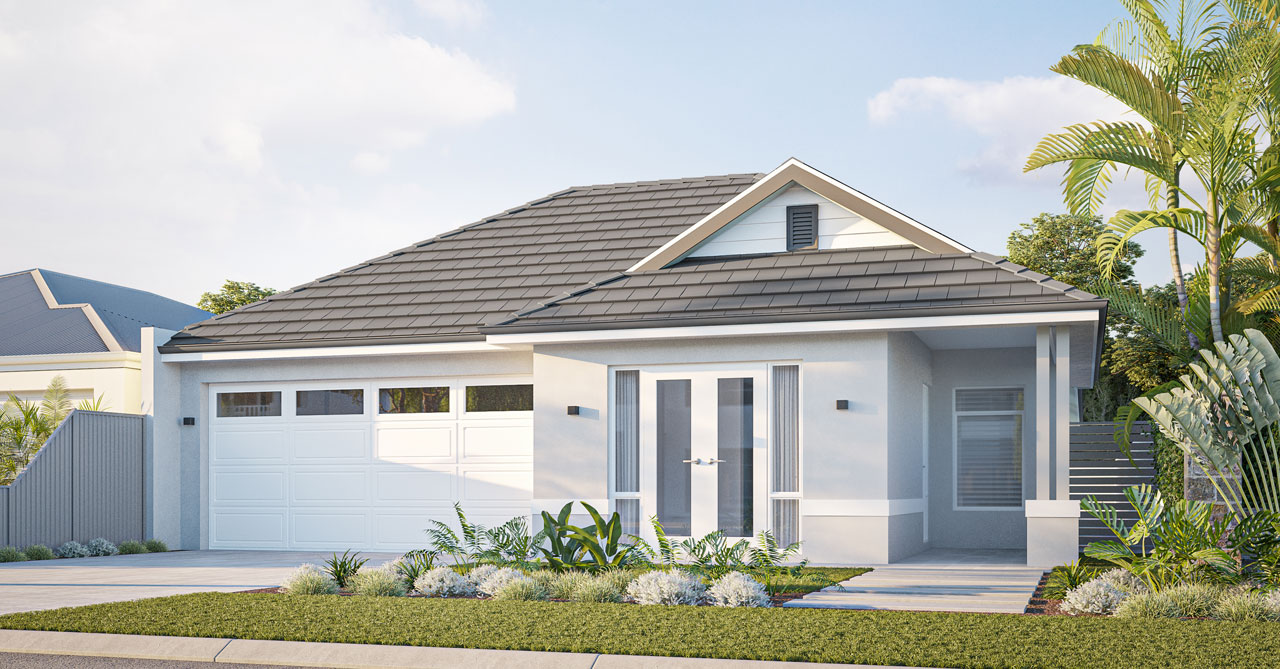
3 Bedrooms |
2 Bathrooms |
2 Car bays
A spacious & well-executed design for the sophisticated 3 bedroom homeowner. Boasting an impressive master suite, a kitchen that would make any chef happy, and generously sized minor bedrooms - there is a lot to love about the Floreat.
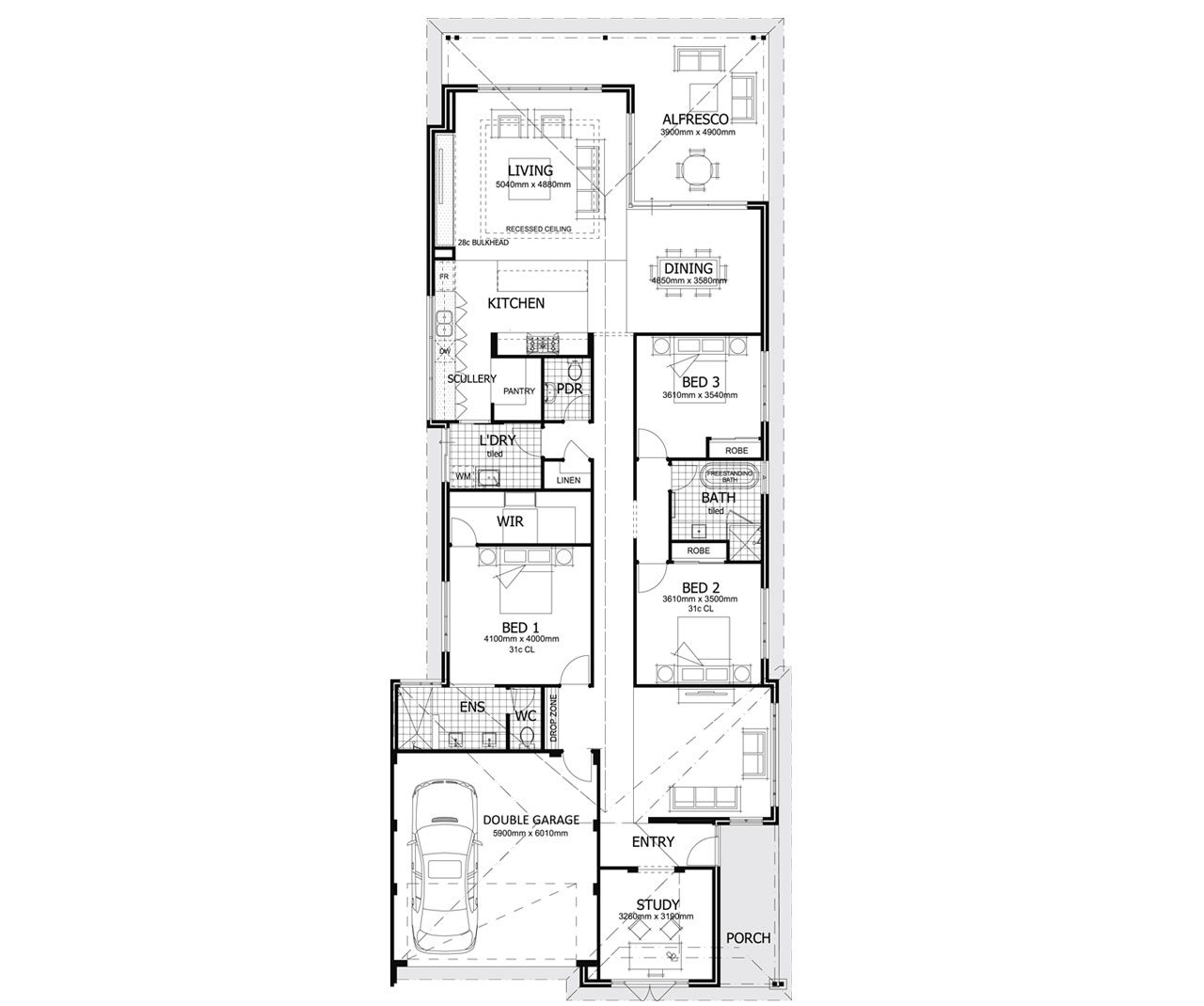
Featured Homes
The Mounts Bay
4 Bed | 2 Bath | 2 Car bays
