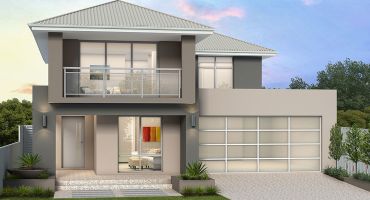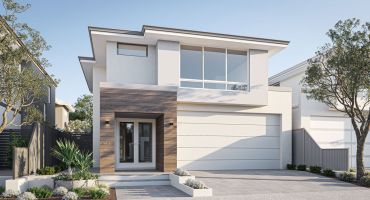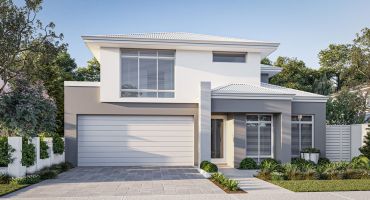The Harrington
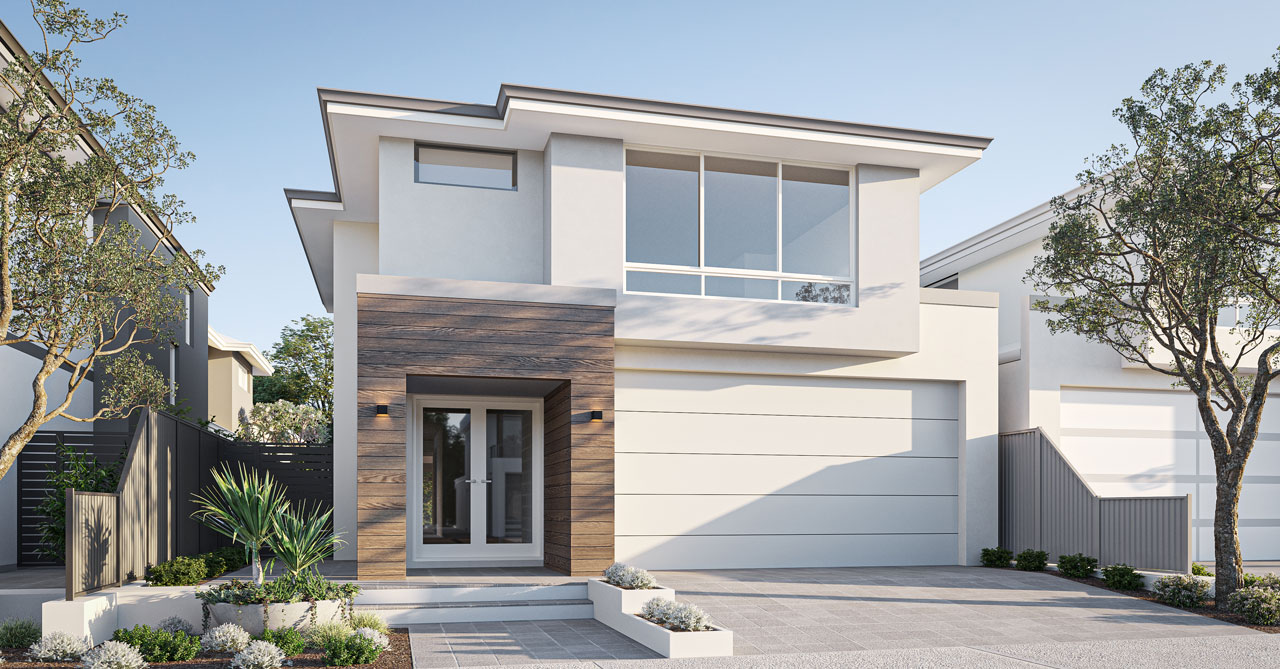
4 Bedrooms |
3 Bathrooms |
2 Car bays
A grand double-storey design to make the absolute most out of your narrow block! Along with a host of other features, this beauty boasts a guest bedroom & ensuite on the ground floor - ideal for house-guests or an independent teenager.
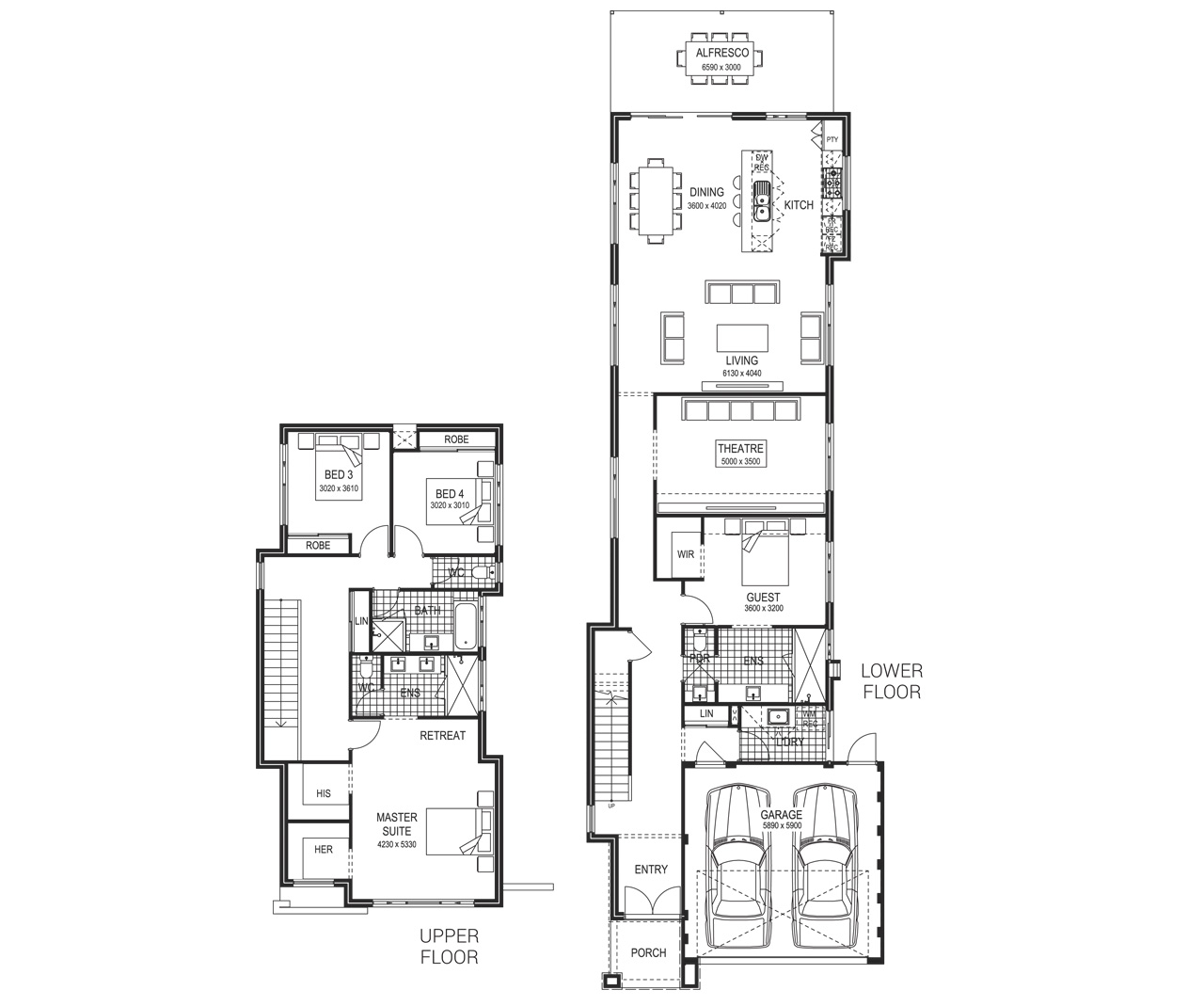
GOT ANY
QUESTIONS?
The team at Assetbuild are here to listen and answer any questions you have. Simply fill out the form and we will be in touch.

